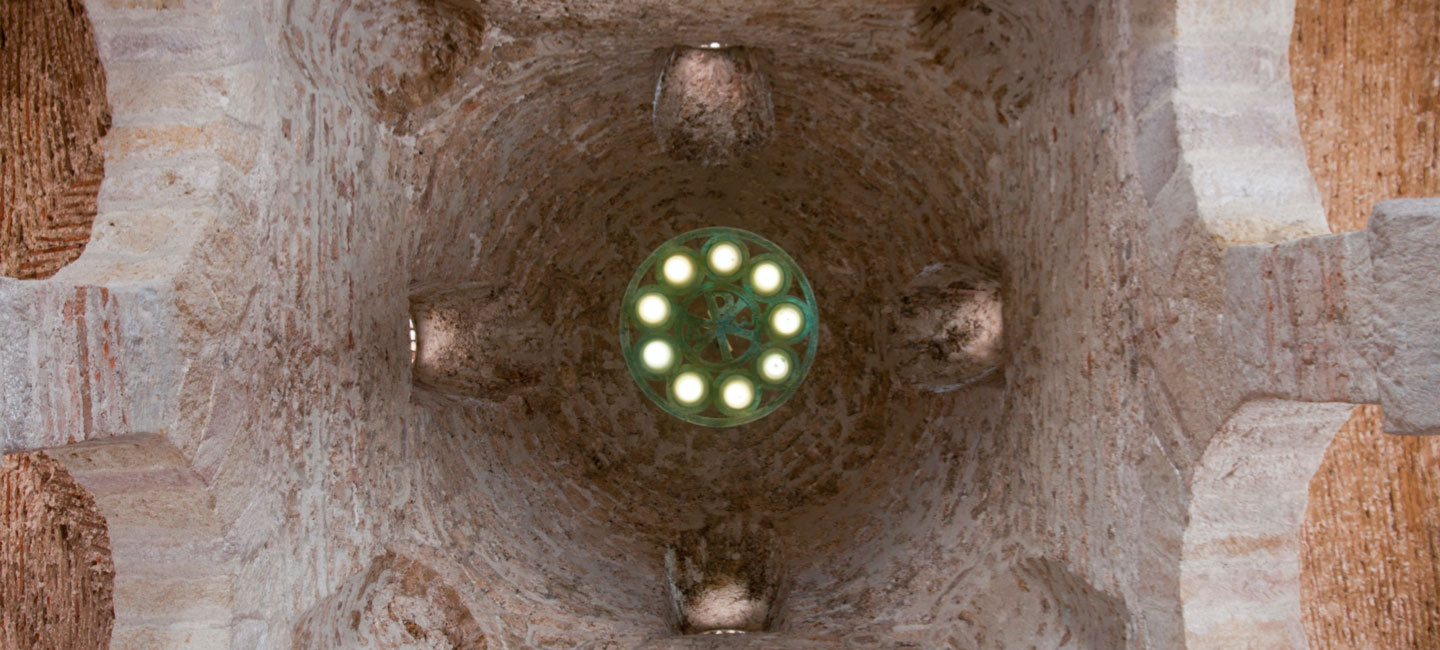

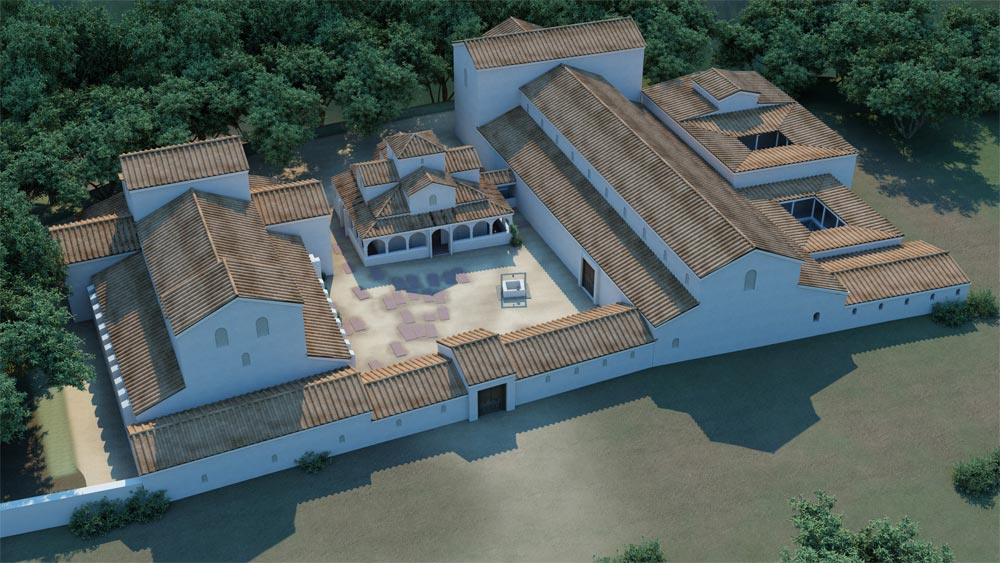
Around 450 A.D Bishop Nundinari of Barcelona divided his diocese into two: Barcelona retained the coastal region, while the new diocese of Egara was founded inland. He himself appointed Ireneus as the first bishop of the newly created diocese.
The designation of the Episcopal See led to the construction of this great architectural complex, comprising the cathedral of St. Mary and the baptistery at its feet, the funereal building of St. Michael, and the parish church of St. Peter.
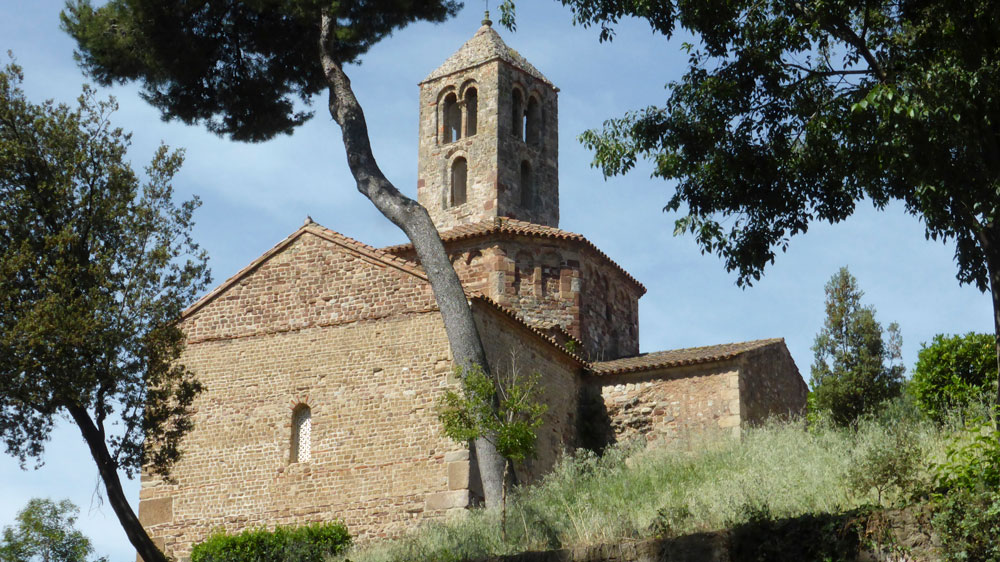
The former basilica of St. Mary became a cathedral with three naves and a great baptistery located at the feet of the central nave. The funereal church of St Michael stood to the north of the cathedral, connected by a gateway. Lastly, the parish church was built on the third terrace to the north: what is today the church of St. Peter. On the western side, the site was enclosed by a double funereal corridor connecting the baptistery and the parish church, leaving all the buildings connected around a central courtyard, where there was a well and an area used as a cemetery.
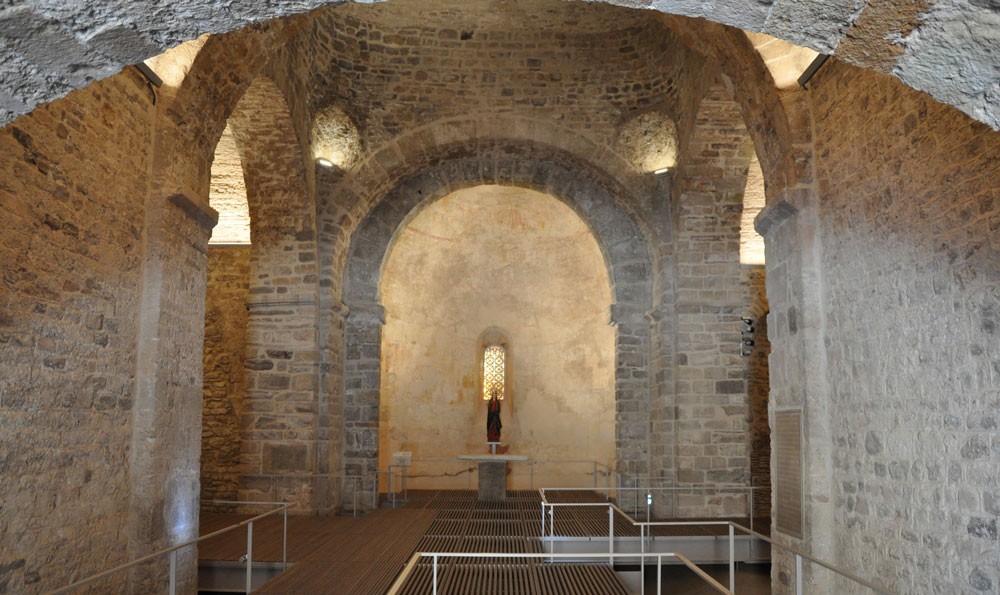
The cathedral of St. Mary was the place of worship intended mainly clergy. It offers a clear example of the model of construction of a mid-5th-century Christian basilica. The architecture and arrangement of the different spaces follow the same layout as other basilicas of the same period, such as San Vitale in Ravenna, Italy, the Euphrasian Basilica of Porec in Croatia, and Santa Sabina in Rome.
Santa Maria was built with a basilica layout of three naves separated by columns, with a tripartite chevet in the east and a baptistery in the west. Before the cathedral-building project had even been finished, the original tripartite chevet was converted into a chevet with one single apse, square in layout on the exterior, and semicircular within. The most recent studies date this apse (the current structure) to the 6th century.
The baptistery was a separate, enclosed space standing at the feet of the central nave of the cathedral, connected via a series of doorways to the bishop's residence, to the funereal corridor and to the side naves of the cathedral. The baptismal pool, which has an octagonal layout on two levels, stood in the centre of the room.

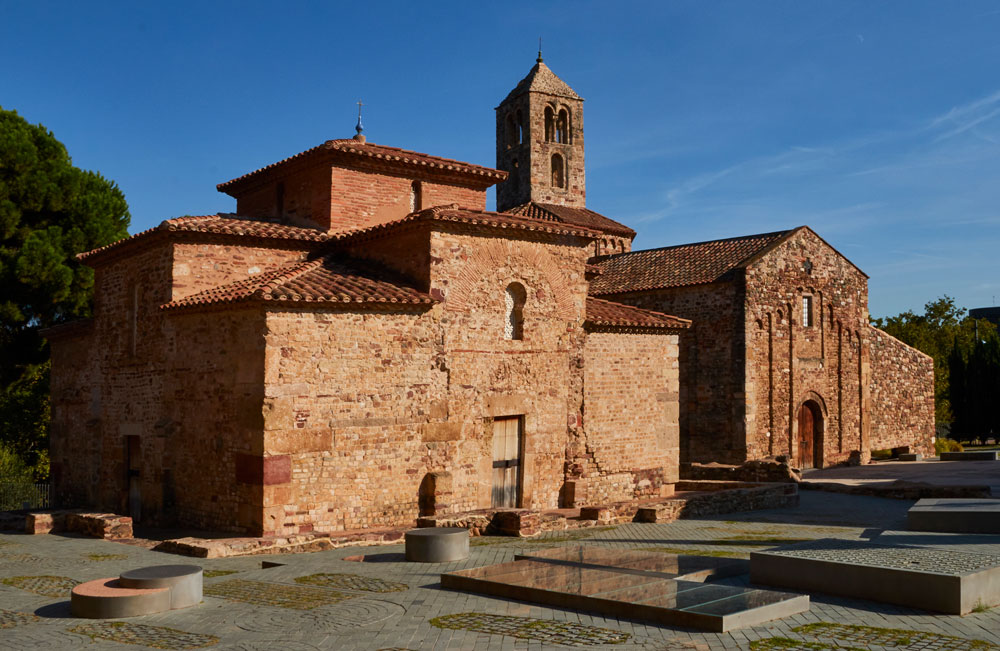
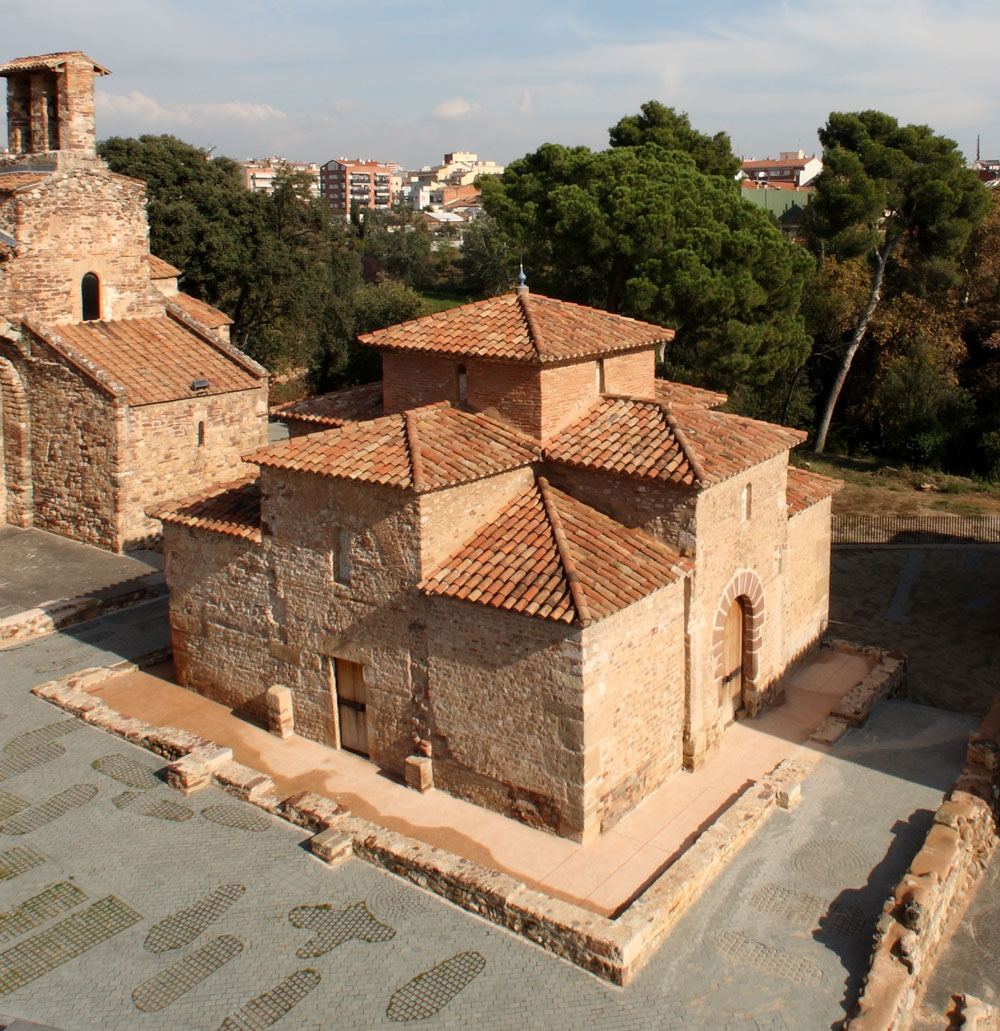
St. Michael is the most remarkable building within the complex, in terms both of its architecture, with a clear Oriental influence, as well as its funereal functionality. This was a cemetery chapel used for the burial of the dead and associated liturgical functions. The church was originally dedicated to Saint Vincent the Martyr.

In architectural terms, the church has a centred layout, which is a square on the exterior, with a Greek cross inscribed within. In the centre of the building, eight columns each with a capital reused from previous constructions, support a dome lit by four windows. In the east there is a raised apse with an extended semicircular layout within, and heptagonal on the outside. The exterior of the building had a corridor running around the north, south and west sides, with a door at the centre of each side, corresponding to those in the central body of the construction.
The building's apse, which still preserves the pictorial decoration from the 6th century, is based on a three-lobed crypt with an altar in the central lobe and three windows with a simple splay, also paved with opus signinum. The crypt is entered from the north-eastern angle of the interior of the building, via some steps and a long corridor extending beyond the entrance to the crypt.
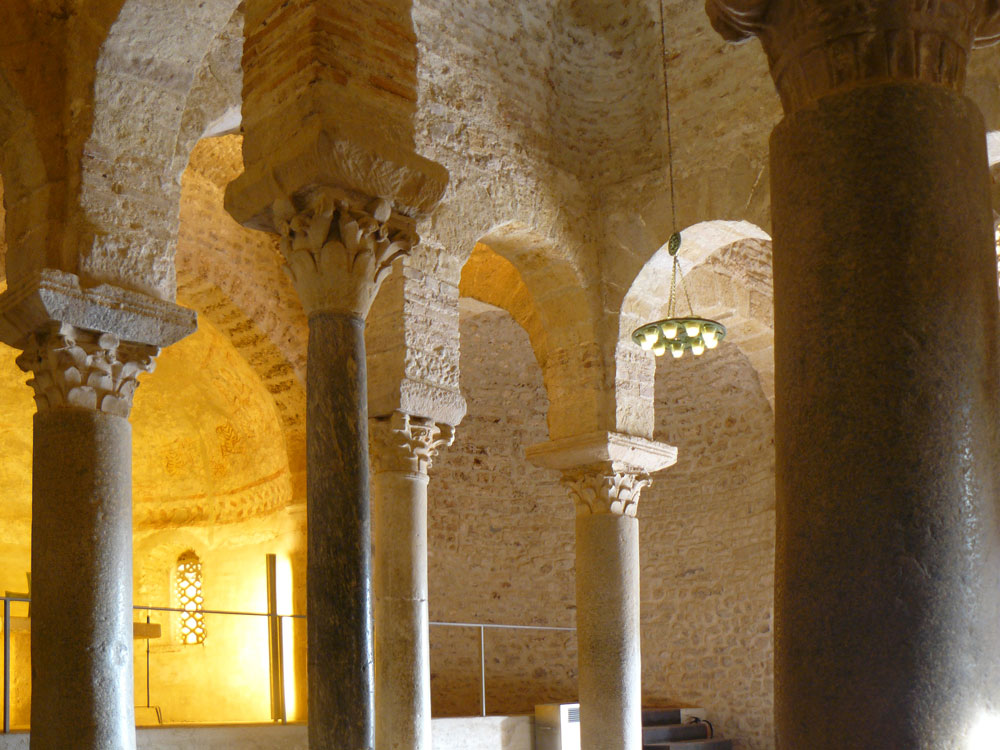
The building reveals a clear oriental influence, as may be seen in the presence of the dome supported by squinches, a design accommodating the transition from the square floor of the central space of the building to the circular floor of the dome. The presence of these squinches, together with the elevation of the arches above the ogee, is a construction technique very often found in Byzantine architecture.

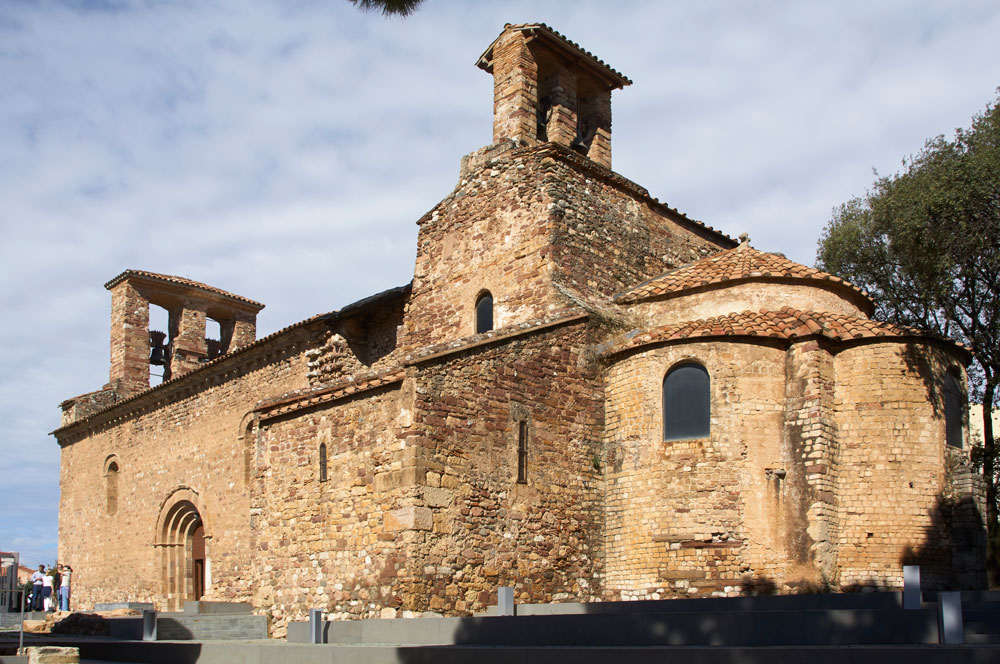
In the north, a church was built to serve the parish. All that remains standing of this original construction is the three-lobed apse, which, like the apse of the Cathedral of St. Mary, was reused as a chevet in the 12th-century Romanesque building. St. Peter thus corresponds to the final implementation of the configuration of the Egara episcopal complex, in the early 6th century. The building had three naves, with a double transept protruding, and a chevet with a three-lobed layout.

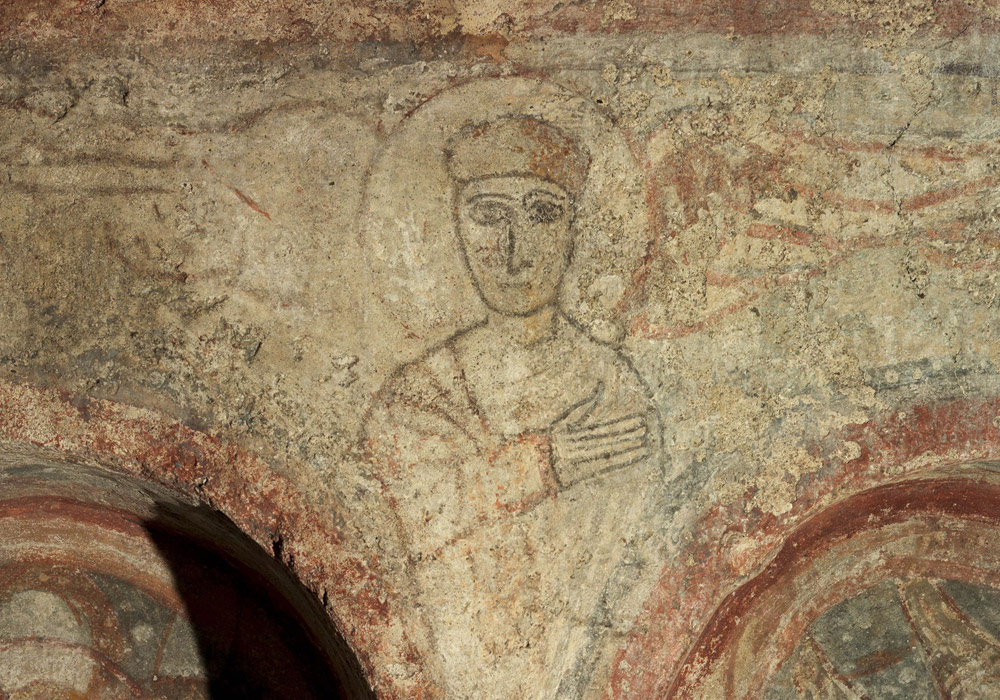
The apse, raised above the level of the transept and naves, retains a central lobe where one may see the white cladding of the wall and a reddish pictorial plinth with moulding at the point of intersection with the flooring, very similar to those seen in the cathedral and the crypt of St Michael.
At a later stage (7th-8th centuries), the presbytery was once again paved with a mosaic design, while the mural altarpiece of St. Peter was erected in the central lobe.
This is one of the most outstanding works still to be found anywhere in the world, above all because of its conceptual design as an altarpiece standing free of the apse wall, an entirely unusual approach in the mediaeval period.